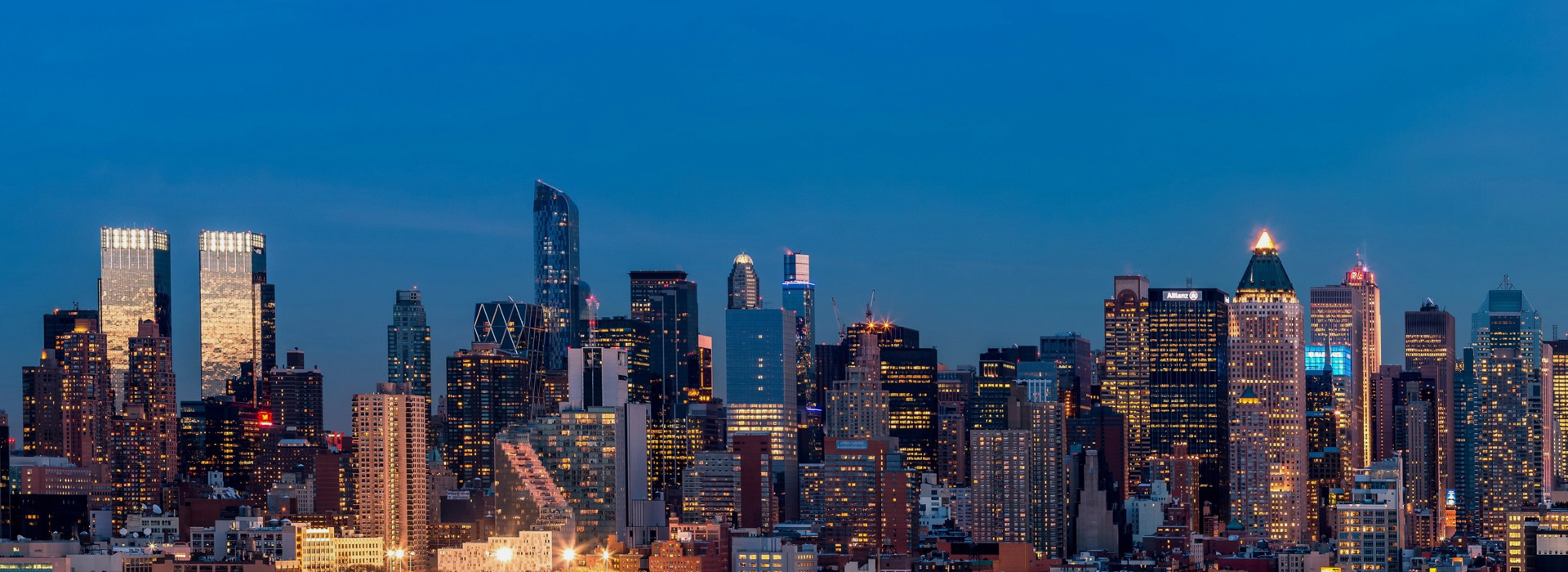The total construction area is 6668.76㎡, including the power distribution room and two gatekeeper teaching buildings with an eave height of 16.35m. Civil engineering and installation works.
Workshops #1 and #2 have a total area of 15,785.49㎡, with concrete frame structures. Workshop #1 has a building area of 8,505.27㎡, consisting of three concrete frame floors (partially four floors). The first floor has a height of 7.95 meters, the second and third floors have heights of 5.4 meters, the parapet height is 18.9 meters, and the first floor area is 2,642.64㎡. Workshop #2 has a building area of 7,280.22㎡, with two concrete frame floors. The first floor height is 9 meters, the second floor height is 6 meters, the total parapet height is 16 meters, and the first floor area is 3,640.11㎡.
Building area of 32,748.8 ㎡, frame-shear structure, 1 underground floor, 9 above-ground floors, including a basement of 3,913 ㎡, Building #2 with 7,228.6 ㎡, Building #3 with 7,217.5 ㎡, Building #5 with 6,898.2 ㎡, Building #6 with 7,491.5 ㎡. Pile foundation, civil construction, and installation works.
Buildings 25# to 32# and basement, with a total area of 77,083㎡, 12-story frame-shear structure, pile foundation, civil construction, and installation works
Follow Us

Lecons Construction

Lecons Network
Copyright © 2025 Lecons Group Co., Ltd.. All Rights Reserved



