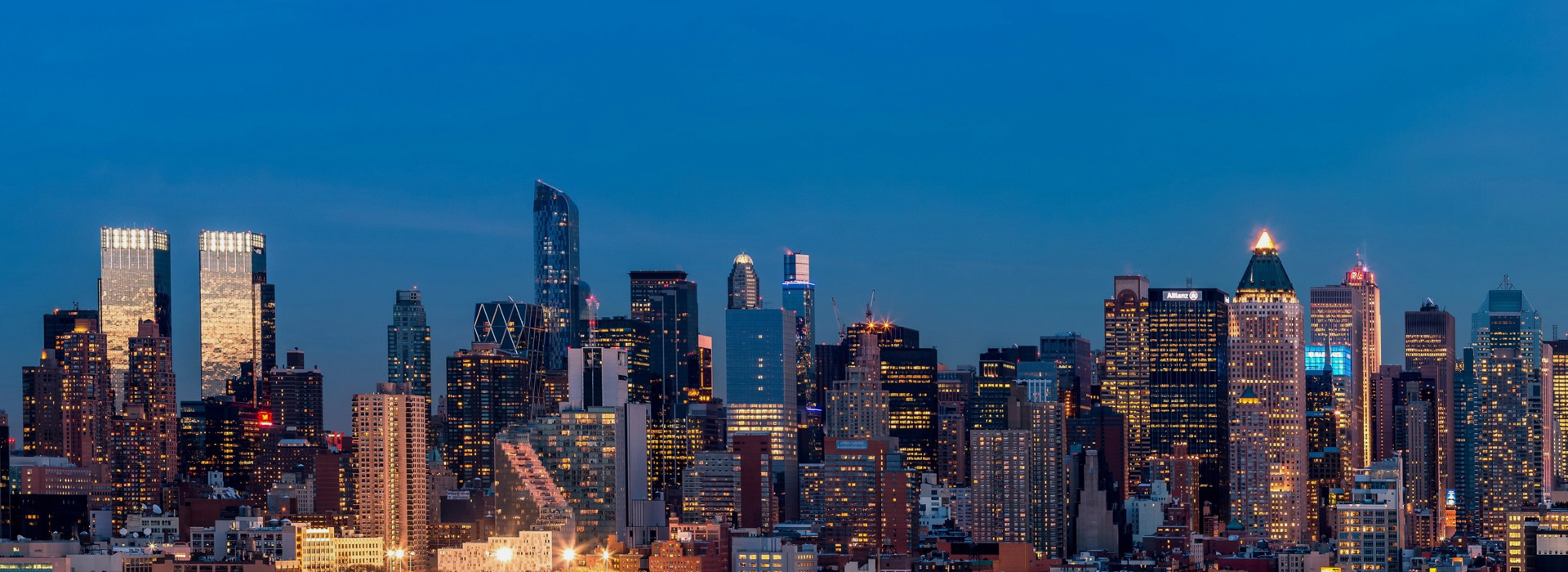Aegis factory building, Class A warehouse, finished goods warehouse, monitoring room, and fire water pool. Total construction area is 26,195.5㎡, factory building area is 21,076㎡, finished goods warehouse area is 4,355.5㎡, Class A warehouse area is 41㎡, monitoring room and fire water pool area is 722㎡.
The total construction area is 96,886 square meters, with a frame structure, eleven floors above ground, pile foundation, civil engineering, and electrical and plumbing installation works.
Commercial service building project, civil engineering, and installation (including water and electricity, fire protection, ventilation and smoke exhaust, etc.), with a construction area of 39,343.93 square meters, eave height of 51.45 meters, frame-shear structure, full slab foundation, eleven floors above ground, and one floor underground.
The building has a floor area of 20,414.47 m², with a four-story concrete frame structure and a parapet wall height of 23.2 meters. The first floor covers an area of 6,126.14 m², with a total length of 152 meters and a total width of 40 meters. The ceiling heights are 11 meters on the first floor, 7.4 meters on the second floor, and 4.8 meters on the third floor, with a span of 15 meters. The roof consists of large prefabricated roof panels.
Building area of 21,269㎡, eleven floors above ground, one floor underground
Follow Us

Lecons Construction

Lecons Network
Copyright © 2025 Lecons Group Co., Ltd.. All Rights Reserved



