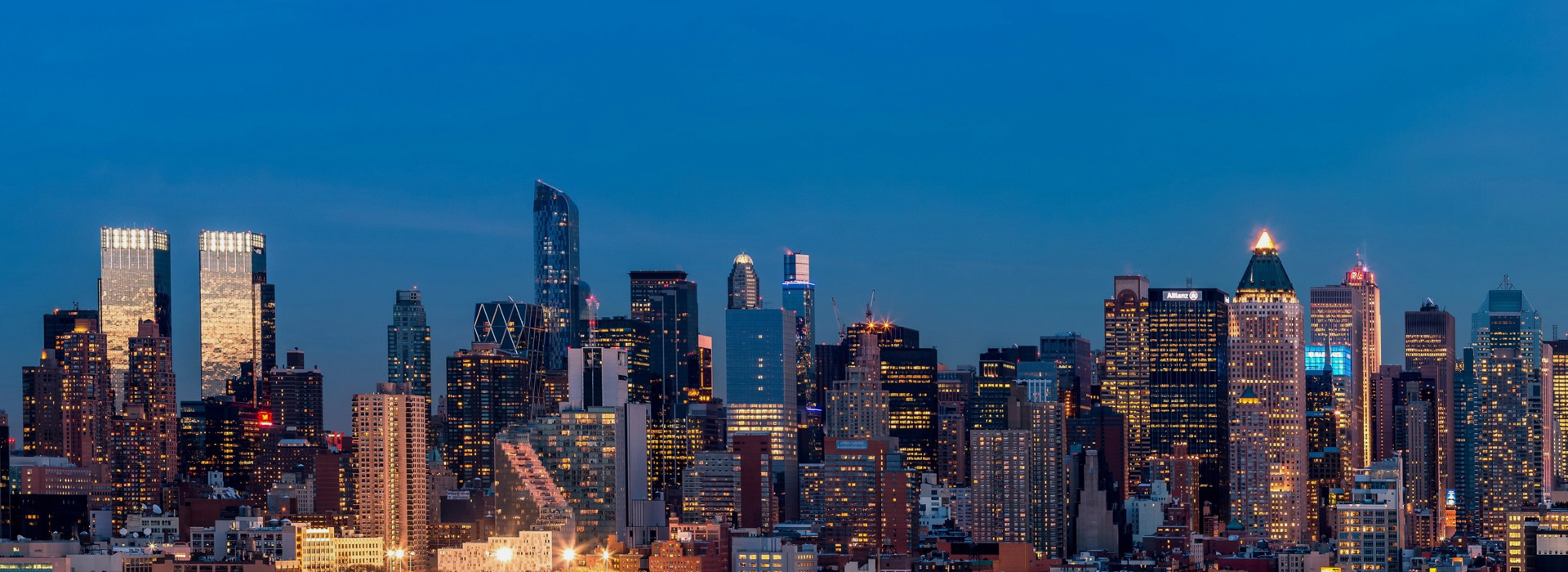Rooms 21#, 22#, 26#, 27#, west side facade, south side basement. The total construction area is 73,605 square meters, including pile foundation, civil engineering, and water and electricity works.
Basement parking lots 19#~22# and A, with a total area of 35,884㎡, frame structure, pile foundation, civil engineering, and electrical and plumbing works.
September 9-16 and underground parking garage. Pile foundation, civil construction, and electrical and plumbing installation works.
1~4# Demolition and resettlement housing, with a construction area of 12,899.28㎡, 5-story frame structure, eave height of 13.8m, including pile foundation, civil engineering, installation, and outdoor supporting works.
Hemudu International Garden Phase II, Buildings 2#, 3#, 5#, 17#, basement and some outdoor civil engineering works. Steel structure, pile foundation, civil construction, water and electricity installation, and outdoor supporting works.
New standard factory building with a total area of 13,344.54㎡, a span of 12m, two-story frame, partial three-story, eave height of 15.3m. Pile foundation, civil engineering, installation works.
Follow Us

Lecons Construction

Lecons Network
Copyright © 2025 Lecons Group Co., Ltd.. All Rights Reserved



